A recent exhibition at the National Academy Museum in New York raised the question Moshe Safdie (born 1938) has wrestled with his whole career. Is it possible to create affordable, high-density structures that provide not just shelter but beauty and enjoyment? His quest to solve this seeming contradiction is the goad that’s driven him for fifty years. The National Academy’s retrospective traces Safdie’s development since his first attempt to achieve density with dignity: his undergraduate thesis as a 24-year-old wunderkind at McGill University. That precocious design evolved into the Montreal World Expo’s much-lauded Habitat ‘67. The triumphant culmination of the recent show illustrates how his theoretical designs – which once seemed so futuristic as to be impossible – are now being constructed in the megacities of Asia.
The National Academy building feels very different from Safdie’s modernist structures of glass, concrete, and steel, however the Beaux-Arts mansion lent itself well to showcasing disparate chapters of his career on separate floors. The main difference in the New York installation, according to the independent curator Donald Albrecht, was that “since it was shown at the Skirball in 2013-14, Safdie has actually begun to build many of the ideas that were until now theoretical prototypes.” (The retrospective has been circulating since 2010 at venues designed by Safdie, including the National Gallery of Canada in Ottawa, the Skirball Cultural Center in Los Angeles, and the Crystal Bridges Museum of American Art in Bentonville, Arkansas. It next travels to BSA Space, headquarters for the Boston Society of Architects.)
The first-floor foyer contained a preview, displaying scale models for the original Habitat; “the kernel of everything he’s since done,” according to Albrecht. What made the original design so revolutionary was its attempt to bring suburban amenities like privacy, nature, and light to the dense urban fabric. To achieve this feat, Safdie stacked industrially-produced concrete modules in cantilevered clusters. “For everyone a garden” was the scheme’s goal, in which the ceiling of one unit became the outdoor terrace of an upper neighbor’s apartment.
The government of Québec declared Habitat a Historic Monument in 2009, the first modern building to be protected with this designation. Part of its appeal is how the complex offers residents multiple perspectives on both Montreal and the St. Lawrence River, due to varying the orientations of its room-sized boxes. Although the raw concrete exteriors seem cold and Brutalist, common thoroughfares at different levels are softened by greenery, linking 158 units. The crosswalks provide both private entrances and public spaces for socializing. Instead of deadening uniformity, the minimalist style maximizes light, views, diversity, and interaction.
The climax of the exhibition’s first section was a model of the recently completed Sky Habitat Residential Towers in a suburb of Singapore. This most recent progeny of Habitat ’67 is a great improvement over typical state-sponsored public housing. Former New York Times architecture critic Nicolai Ouroussoff described it as “middle-income housing with gardens, terraces, sky parks, and playgrounds – everything Habitat aspired to – realized in high-density, urban Asia.” Yet the 38-story complex doesn’t have “everything” envisioned in the 1967 design. Ample natural light and views are a plus, as are the public spaces in two stepped vertical towers and verdant gardens throughout. However, too-narrow balconies for many apartments have replaced the ideal of room-sized terraces, among other diminishments.
In 2015, Safdie received his profession’s highest honor, the American Institute of Architects Gold Medal. His speech articulated the challenge he has consistently tackled: “Humanizing mega-scale is the single most urgent task that awaits us in the decades to come.” His response to this need has entailed enlarging the duties of an architect. Not only a problem-solver and form-giver for clients, they must play the role of urban planner and theorist. As populations flood into global cities – bristling with cranes and scaffolds to erect ever-higher towers – architects should not only construct buildings but generate new ideas, prototypes, and methodologies.
The retrospective is most valuable in surveying the trajectory of Safdie’s thinking and practice. The first phase, (called “The Shape of Things to Come” in the exhibition) traced the idea of Habitat from concept to concrete. The challenge the young man faced was to enhance quality of life through shared social spaces and interaction with nature. His solution was mass-produced geometric forms in an industrial palette.
A section titled “Future of the Past” then illustrated Safdie’s work in Jerusalem after the 1967 War returned the Old City to Israeli control. (Safdie was born in Haifa before his family moved to Montreal when he was 15, and his roots in Israel are deep.) In that locale, steeped in history, Safdie’s work evolved to what he calls “progressive contextualism.” His modernist style changed to include historical references like domes and arches. An example is Hebrew Union College (1976-98), where he used golden limestone mandated by the city with concrete and stainless steel to update traditional materials.
The next phase of his practice, titled “Triumph of an Outcast” after the title of a 1988 cover story in Maclean’s magazine, surveyed structures built in Canada and the US. One example is the National Gallery of Canada (built 1983-88), in Ottawa. Both modernist and respectful of tradition, the design is an abstracted response in glass and steel to the nearby neo-Gothic Library of Parliament.
“New Global Centers” featured his work from the end of the twentieth century to the present, as emerging markets like China, Singapore, and India have commissioned large-scale projects. A distinct element of theatricality now characterizes his designs, made possible by booming Asian economies and clients’ demands for spectacular structures.
Finally “Dense Urbanism/Habitat of the Future” reprised the promise of Habitat ’67. On display were ultra-modern solutions to the densification of megacities, which exist only as experimental prototypes. Surprisingly, similar construction technologies are now being applied to projects in Sri Lanka and two gigantic mixed-use complexes in China: Raffles City in Chongqing and Golden Dream Bay in Qinhuangdao.
Safdie’s work has occasionally caused controversy in its attempts to express the identity of a place through metaphorical or symbolic forms. Speaking of the Yad Vashem Holocaust Museum (1997-2005) in Jerusalem, Albrecht said, “Moshe is not afraid of metaphor in his architecture. It connects to the public and makes the work accessible.” In the eyes of populists, this tendency to use overt symbolism is Safdie’s triumph. Yet it’s become a source of dismay among architectural purists who prefer avant-garde, abstract form to legibility.
For the Holocaust Museum, Safdie designed a triangular concrete box, lit by a narrow skylight, that tunnels downward into a hill as artifacts display the tragic history of death camps. It’s a profound, visceral experience for visitors, reminiscent of descending into a grave. After learning the history of the Holocaust, the visitor ascends, emerging to a platform that offers a panoramic view over the landscape of Israel, a symbol of hope and renewal. As powerful and moving as the building is, Israeli critic Esther Zandberg criticized its optimistic final gesture as evidence of “an embarrassing simplicity of symbolism.”
Safdie had to fight for his design for the Children’s Memorial (1987) at Yad Vashem, based on the Jewish tradition of lighting candles to honor the dead. In a dark, cave-like space, the light of a candle is reflected by mirrors – seemingly multiplied to infinity – as a solemn voice intones the names of 1.5 million murdered children. For ten years, the design was rejected, as critics likened it to a “discotheque.” After a donor gave funds to build it, the emotionally devastating effectiveness of the design became clear. “His use of metaphor is one of the reasons the public warms to his work,” Albrecht explained. “They like it because they understand it.”
The majority of Safdie’s works have a more benevolent effect: enlivening the civic realm and building community. His design for Mamilla Center (completed in 2009), a mixed-use development in Jerusalem, replaced a barbed-wire, garbage-strewn wasteland that formerly separated Arab and Jewish sectors. Based on the concept of the cardo maximus, an arcaded Roman urban spine, Mamilla throbs with activity. “Mamilla has become the true center of the city, fusing the eastern and western parts,” Safdie said in an interview. “It was no-man’s land, and now it’s a connector between Muslims, Armenians, Christians, and Jews – a mixing bowl to allow interaction, the only place where Arabs, Israelis, and tourists truly mix, an amazing social phenomenon.”
His design for the Salt Lake City Public Library (1999-2003) also successfully engages civic unity and social integration. The building, intended as a hub for the city’s entire population – not simply the Mormon majority – has been called “the unquietest library in America.” Instead of the usual opaque, enclosed structure, visitors encounter glass walls and multi-level crosswalks, with a scythe-shaped exterior promenade, amphitheater, and piazza teeming with crowds.
Safdie’s recent work straddles a line between giving clients the “wow factor” they require and asserting the architect’s deeply held principle of architecture as a force for social cohesion and equality. When asked to what extent his upbringing in the kibbutz-oriented, communal society of Israel informs his work, Safdie affirmed the importance of his roots. “Absolutely I feel the ideological base I grew up with is still the foundation of my beliefs. The socialism of early Israel has an enormous influence on my practice,” he said, adding, “It’s very basic and constant in my ideas. I’m more focused on society as a whole.”
Even the flamboyant Marina Bay Sands (2011) in Singapore, an upscale resort complex including a casino, hotel, and high-end shops has a public aspect. Its waterfront promenade, museum, observation deck, and connection to public transit invite civic engagement. The beauty of its three-acre sky park, topping three 55-story towers in a curved cantilever, is so breathtaking that it already appears on a stamp as a symbol of the city-state.
Throughout Safdie’s more-than 85 completed buildings and master plans for three continents, common elements persist. His design strengths are fusing architecture with landscape, enhancing tradition with modernity, and maximizing natural light. His lingua franca of humanistic urbanism insists on the role of buildings as civic incubators to encourage social interaction.
Most Modernist architects relinquished utopian aspirations after public housing projects became incubators for crime and emblems of dead-end monotony and mediocrity. Safdie never lost his ambition or his hopes. His buildings are culturally, religiously, philosophically and ethically loaded. Their art is visual, political, and social – structures that generate harmony between inhabitants. In a public discussion with Nicolai Ouroussoff in September 2015, Safdie said, “I still feel that we can change the world.”
In Walden, Henry David Thoreau urged readers to turn their dreams into reality, writing, “If you have built your castles in the air, your work need not be lost; that is where they should be. Now put the foundations under them.” The foundations of Moshe Safdie’s castles are firmly rooted in his habitats for humanity. Both populist and progressive, this ultimate urbanist first draws his dreams, then builds them.

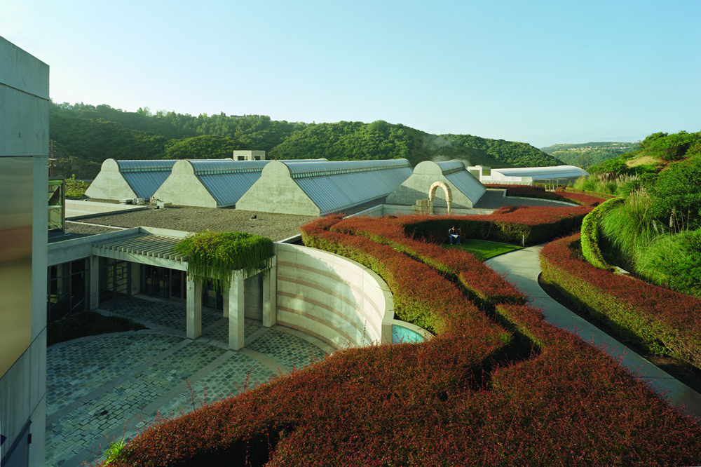
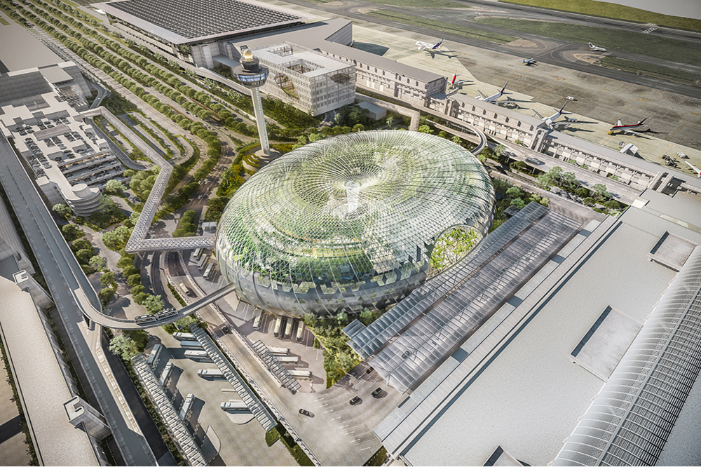
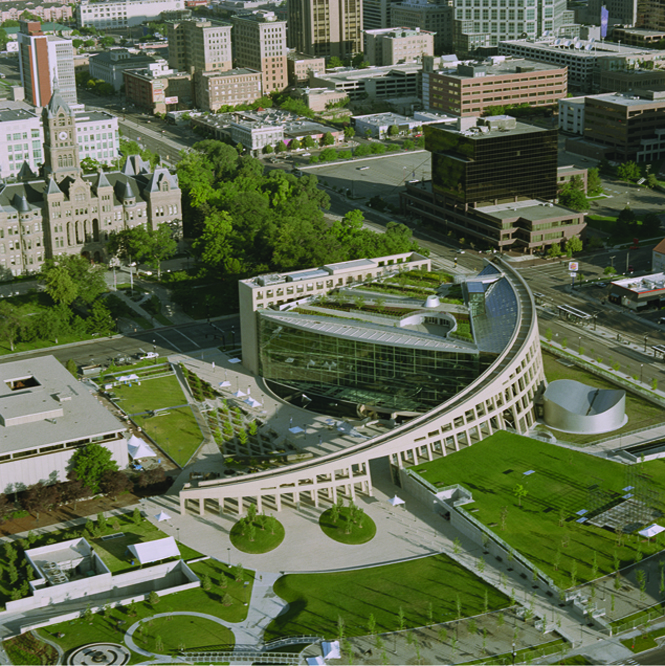
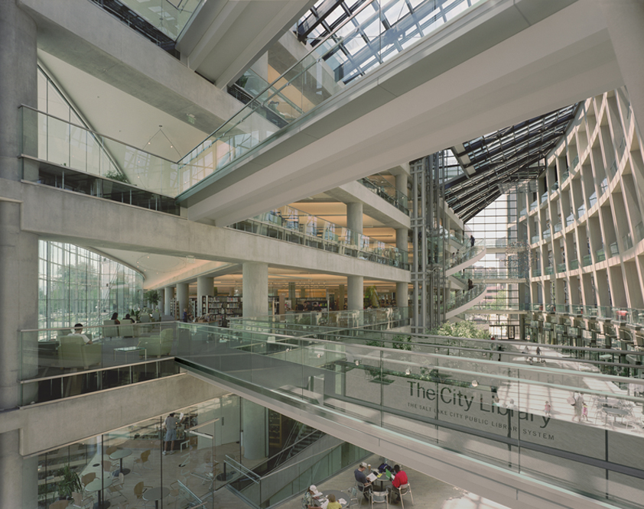
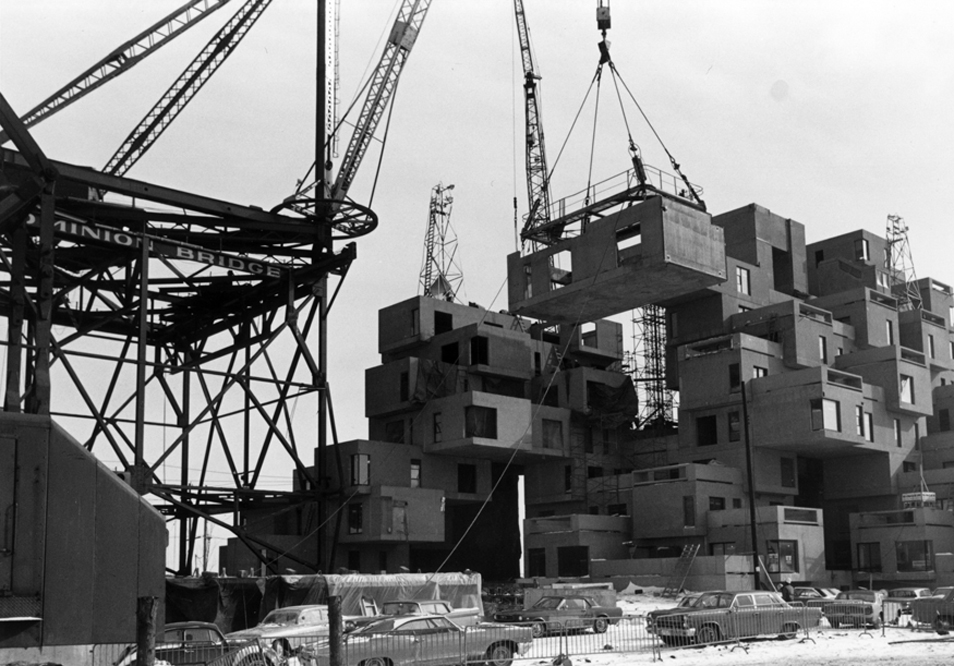
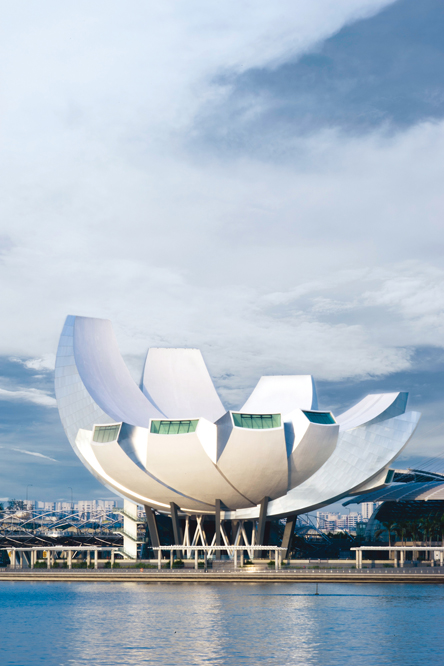
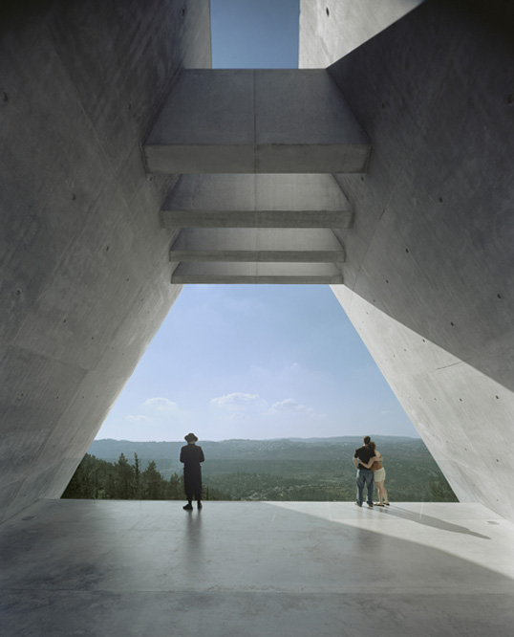
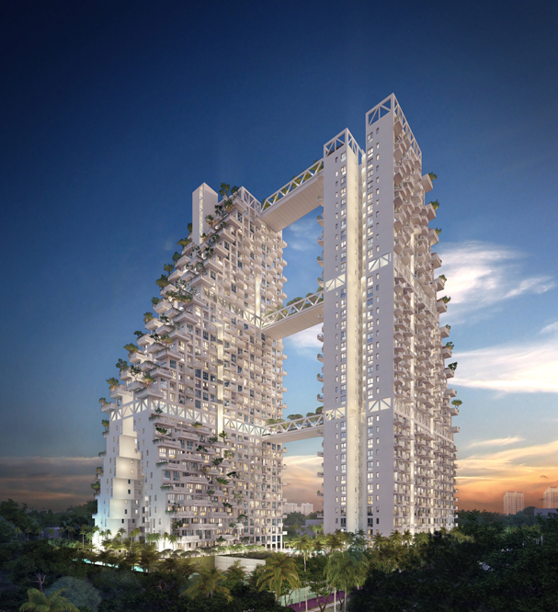









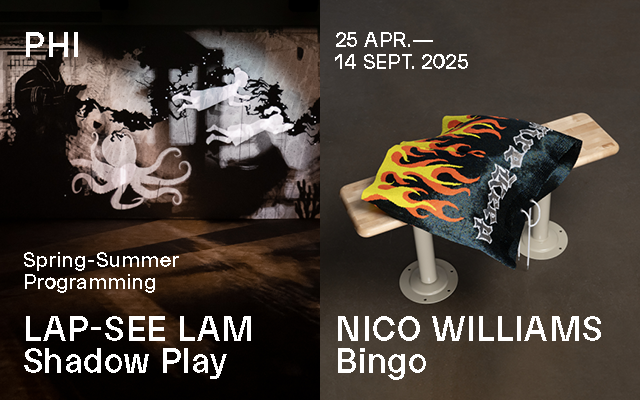
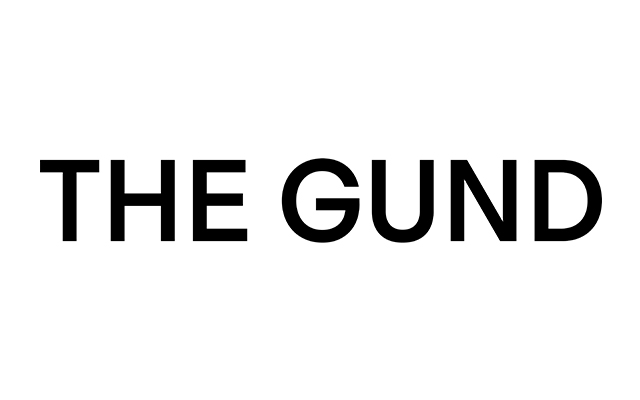

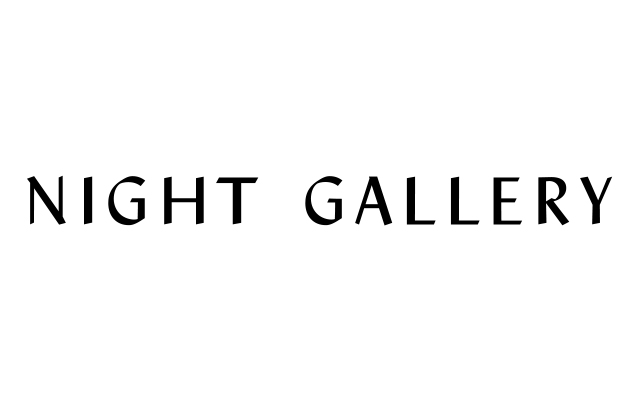
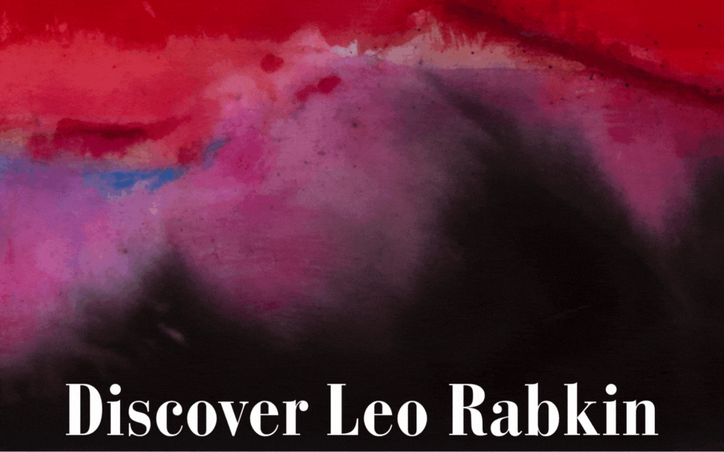
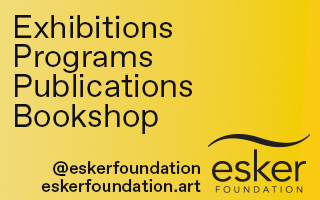
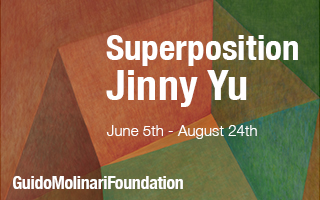
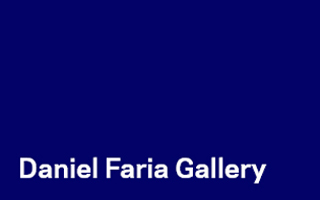
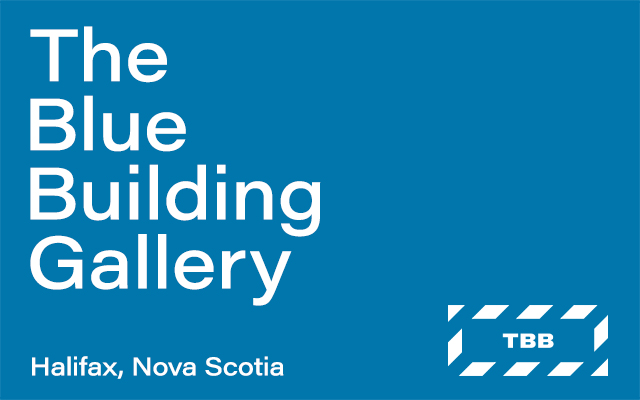

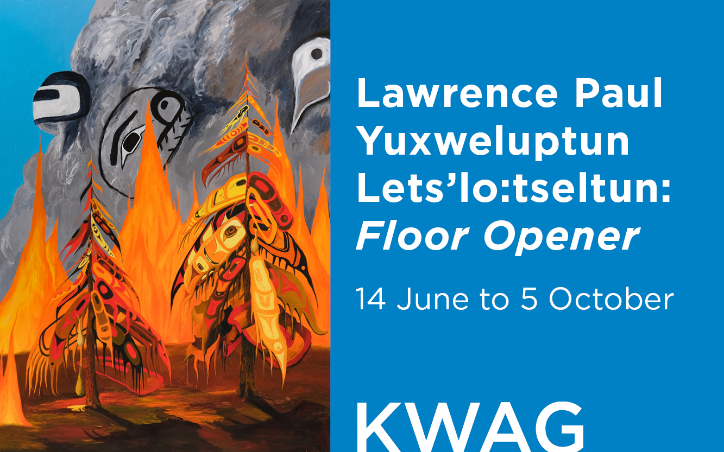
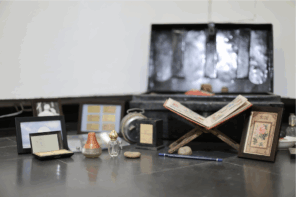


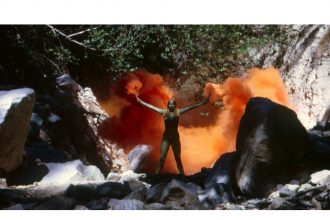
1 Comment